| The image to the right, presents further developments within the producing of a sectional drawing to portray the tectonic build up of the pavilions external wall design.
Unlike that of earlier posts, the external leaf has been elongated as such, to reach ground level in an entirely aesthetic respect, as to avoid the visual impact that an exposed concrete foundation would have upon the design as a whole.
Despite the visual and structural alterations that this scheme has produced - in reference to the steel reaching to the ground as opposed to sitting atop of a concrete base, such as can be seen within the image below - the aspect of the flood | alleviation responsibilities that a structure upon such a site contains, has been retained.
However, within this, there may be some damages to the 'Compressed Earth' blocks or bricks that construct the aesthetic element of the external wall, free of fenestration as to capture the forced visual that can be witnessed from the kitchen space, of the Victoria Embankment Recreation Grounds.
This damage would be in large part, a response to any flooding although, due to the steel skeleton of the structure, will not be compromised in any sense through flooding issues or concerns. | | | | | Although developed, there are several areas that need addressing within the section above, most significantly is the block work of the external leaf and its interface with the steel columns base plate, explained in further detail below. | To the left, is an image of the Victoria Bus Station, Victoria Centre, Nottingham. This was my original proposal of what my structure were to sit above, a piled concrete 'raft' almost, that would elevated whilst retaining visibility underneath as to address the issue of flooding within our proposed site.
This construction technique has also been implemented within Nottingham Trent University's newly built Student Union building, or 'Byron House', designed by Church Lukas Architects (Seen within the image to the left).
The reason for explaining and exploring this image is to justify what is a rather large or | drastic change to my original pavilion's proposal, in terms of visual quality, a fundamental basis of the Pavilions design, as to appear 'organic' and almost growing from the ground.
Although an effective technique in which to construct, it is visually unappealing, resulting in the concealing of the structure almost. within the cavity of the site that served once as a train station - Nottingham Victoria Station.
I felt that in altering my design in such a way, can be seen as a positive progression as to avoid aesthetic unpleasantries such as can be seen within the above, and perhaps arguably, the image below also. | | | In order to proceed and progress, I need to explore detailing of the Steel Base plates of columns as well as their interaction and relationships between concrete foundations, of which thus far has proven incredibly difficult without my ability to source such relevant precedents that contain closely similar detail.
I have provided an image of a typical steel base plate of a steel column, expressing its connection with the trench fill foundation concrete that it | sits on top of.
I had been under the impression that - from research into Roy Chudley's 'Construction Technology' - upon sealing a column atop of a concrete foundation, there would then be a layer of concrete applied to the trench, as to encase the column and retain an even ground level.
This would then allow for easier attachment of any cladding system and flooring system as to flesh the structure out. | | Above, is an example of a typical steel base plate that attaches a steel column to a concrete foundation, a technique implemented within my further developed but yet not complete technical section (seen as the first image within this post). |
|
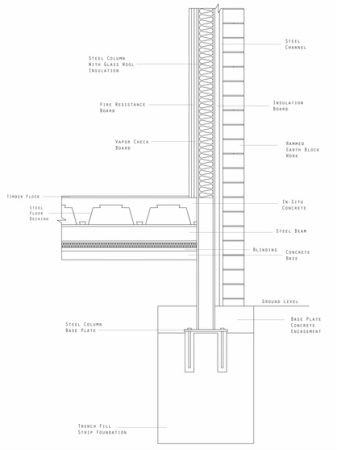
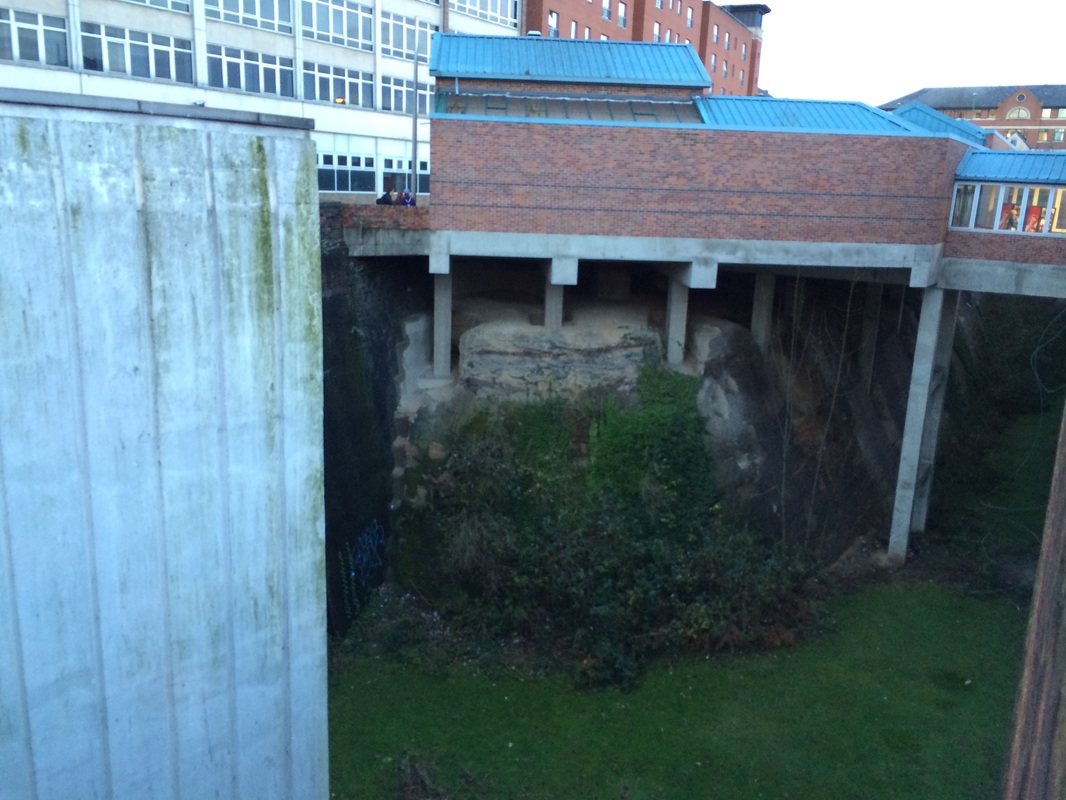
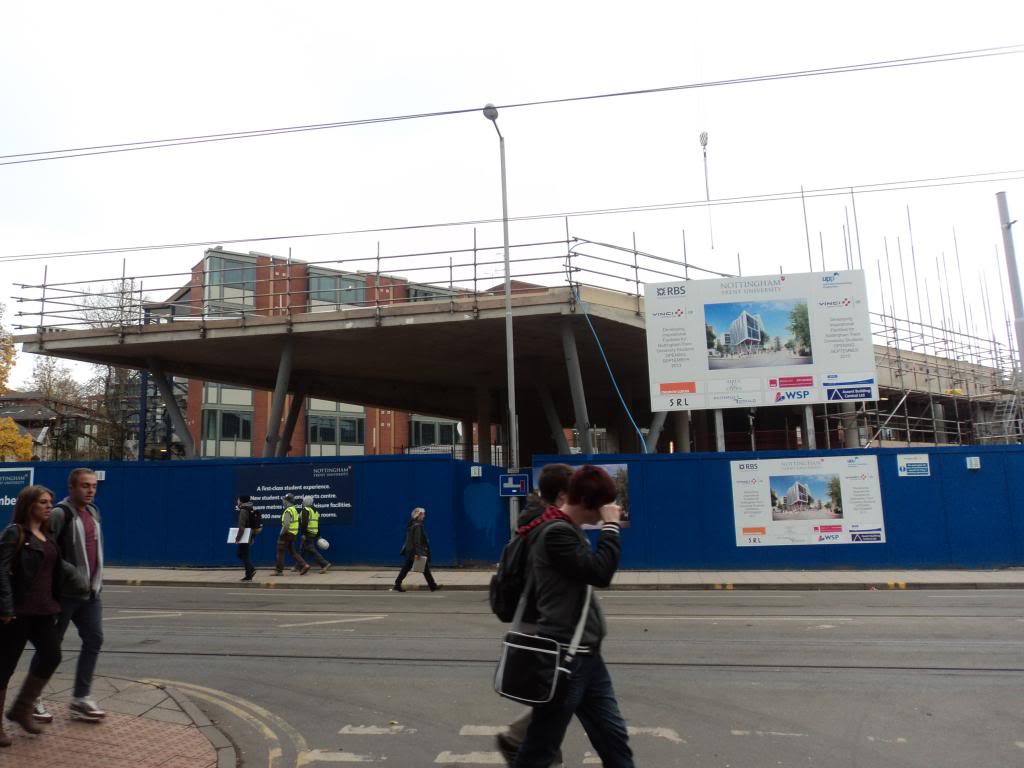
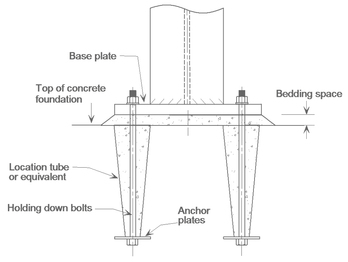
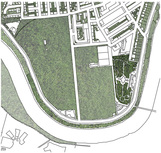
 RSS Feed
RSS Feed