| ORIGINAL RAMMED EARTH PROPOSAL
In response to the previous post, I continued to develop my initial
Rammed Earth wall section drawing, including further detailing into the reinforced, in-situ concrete base and foundations. However, through doing so, as well as further research into the technicalities and tectonics of Green and Garden roofing, I have decided to alter aspects of the structural design, most of which is a shifting. However, as a result of this, I have had to change the emphasis on Rammed Earth as a material quite drastically, in the replacing of the external wall (although not as an entire but partially structural entity), with purely aesthetic blocks, much like that seen on contemporary residential projects, although of a different scale and to a different visual ideal.
This shifting changes very little in the way of the design, although structurally, as presented within the following images, there will be a distinct difference as oppose to the earlier proposals and tectonic design, of which will be concealed.
The steel element will be retained throughout this process, due to cost efficiency, its structural integrity, speed of erection and its recyclable material properties retaining the environmentally sustainable respects and ideals of the structure. However, it will be implemented in an alternate method, more conventionally than that of which was proposed prior to the following developments, in having the rammed earth entirely consuming the steel frame.
RAMMED EARTH BLOCKWORK
As seen below in the provided image(s), Rammed Earth blocks carry an almost identical aesthetic value, despite their structural capabilities having been largely removed. This also creates an interesting pattern of sorts, across the facades, or selected areas of which this material will be applied - against all external walls in relation to the Pavilion's design.
| | | | | This specific type of block work, is constructed or planned within a similar vein as traditional block work, separated by a cavity of approximately 100mm, and decoration either the internal, the external or perhaps, both leaves of an external wall. In the case of this particular project, unlike in the image provided, the implementation of this material within the design will | become a superficial addition to the structure, as to add an organic texture by physically wearing the site as its skin. I feel that, although it takes away from the natural geological process and aesthetic of traditional Rammed Earth 'structures', there retains that earthy, warm and tactile atmosphere evoked by such a material, harvested potentially still, from the immediate site. | | | The cavity within the structure, in the image to the right, is filled with insulation, as would be necessary within the use of Rammed Earth as the entire envelope. This cavity within my structure also, will contain | insulation, of which can be seen within the original wall proposition above, as well as the revised and developed one below (underneath the precedent sectional image). | The sectional image above, represents closely the photograph to the right, retaining the internal and external Earth Block aesthetic. | | | Although the image above is of the product that the current pricing data is based upon, I feel that their profile is too small in comparison to the aesthetic that I had envisioned and portrayed within my final elevation image, seen below.
However, in finding difficult whilst researching for larger Earth Block elements, I have decided to maintain this current pricing as to gain a footing (at least) of the expenses involved with a material of this nature. | | 'EARTH BLOCKS'
In the use of these 'Earth Blocks', I felt it important to explore existing materials and manufacturers who can provide dimensions, prices and perhaps range in the particular product - a way in which to enhance realism within my research and obtain financial data.
Upon visiting the Open Source Ecology website - a data base of sorts, I discovered that Earth Blocks, although dependant on the companies in which you purchase them from, have an almost universal cost of $1.10 (or £0.67), on a per brick basis. | This is slightly more expensive than that of traditional red bricks, although of a similar size, a result perhaps of the environmental values that Rammed Earth Blocks contain.
Traditional Brick Prices: from http://www.wickes.co.uk/bricks-blocks+lintels/bricks/icat/bbbricks/However, these 'Earth Blocks' that have been referenced within the adjacent column and image, are of a significantly smaller size than that I had envisioned for the external aesthetic of the Pavilions design, the projection of which can be seen within the elevation graphic provided (below). | | | REVISED EXTERNAL WALL PROPOSAL As oppose to the initial structural rammed earth wall, as well as the then developed 'concealed' steel framed external wall, I then have progressed into the use of Compressed (or rammed earth) block work, retaining aesthetic values and enhancing the structural capabilities of the Pavilion.
This has lead and developed into the envelope that can be seen presented within the image, right, of which a steel column carries the load of the 'Garden Roof' structure, directly above.
Despite its opposition towards elements of my brief perhaps, seen within 'The Pavilion' tab, I feel that this composes a greater cost effectiveness of sorts, in the reduction in uses of materials and machinery in which is required to mix, pour and 'ram' compressed earth walls.
The inclusion of these Rammed Earth blocks, instead creates an aesthetic that I had | desired though my original elevation images, seen above, as well as creating a lighter weight structure in total. This would also act to enhance the speed of the build, as well as perhaps, the application of the interior boards and panels that play their part in affecting the acoustic levels and atmosphere of the internal spaces.
Of these boards, as can be seen within the labelling of the sectional diagram, is the fire resistance, moisture insulation and 'Sound Deadening' panels - of which can be seen within previous posts. These are attached to the steel column members, that would in turn lock in the Glass Wool insulation, situated between the two flanges of the column.
Further insulation is implemented on the external leaf, in a solid board form, through which, a steel channel is attached to the column, in turn providing a surface for the wall ties to protrude from, and support the walls block work element. | | Below, presents my revised external wall section, of which I have appropriately labelled and attempted to represent the material and function of each element through light rendering. I feel that this is an extremely viable structure, in stark contrast to my previous proposal, in presenting a definite development within my personal tectonic understanding of steel frame and block work walls. However, I still feel unsure of issues such as cavities, insulation and most specifically, the concrete base and columns, as well as the steel columns footings within the flooring (of which itself is raised above the ground by 700mm. |
|

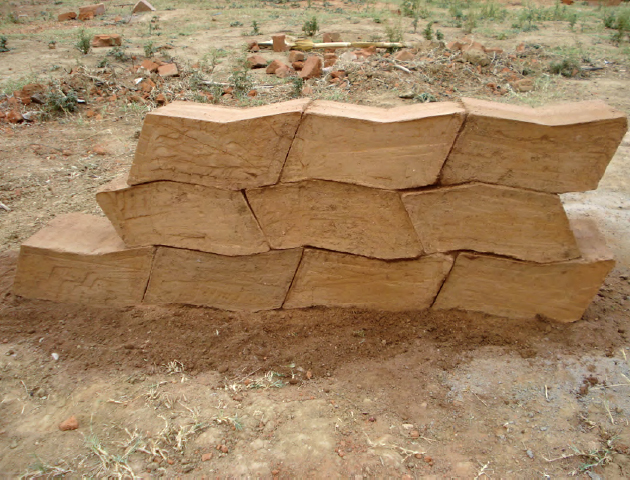
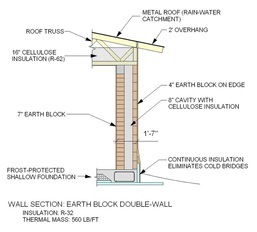
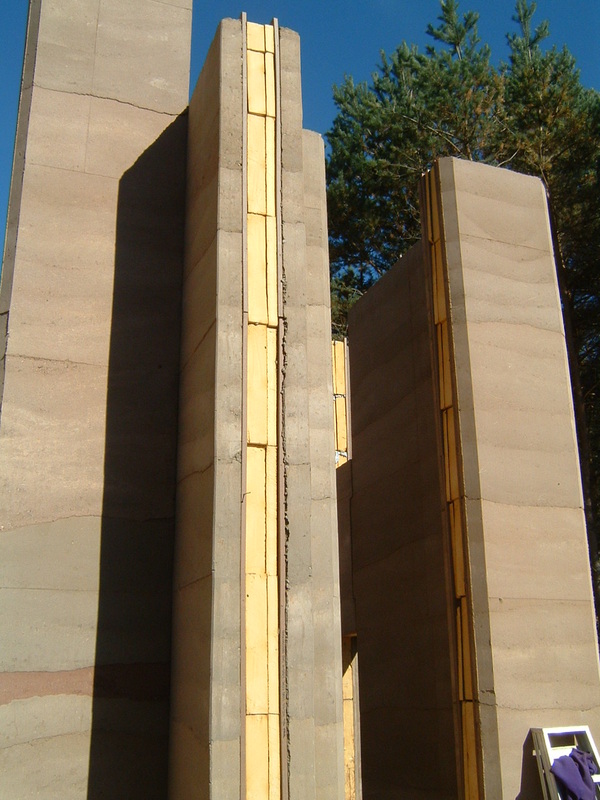
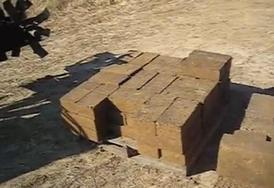
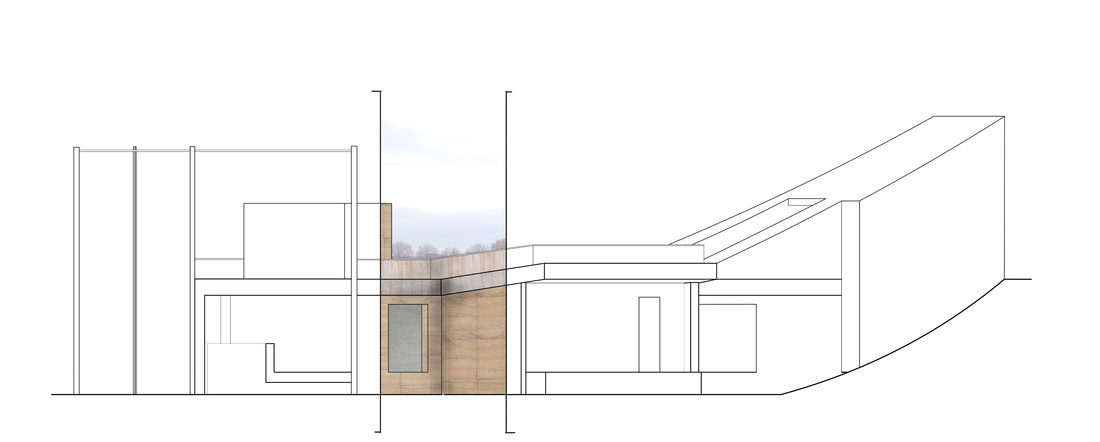
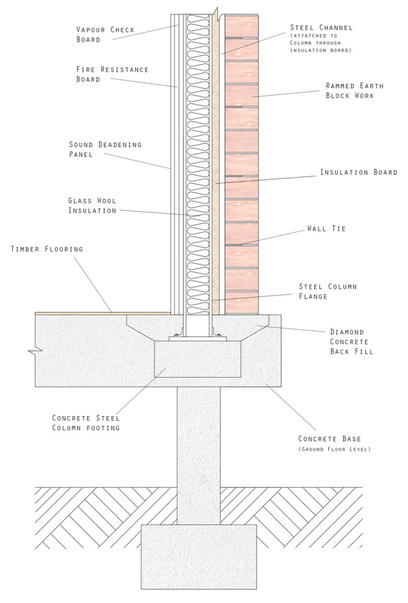
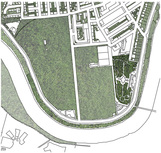
 RSS Feed
RSS Feed