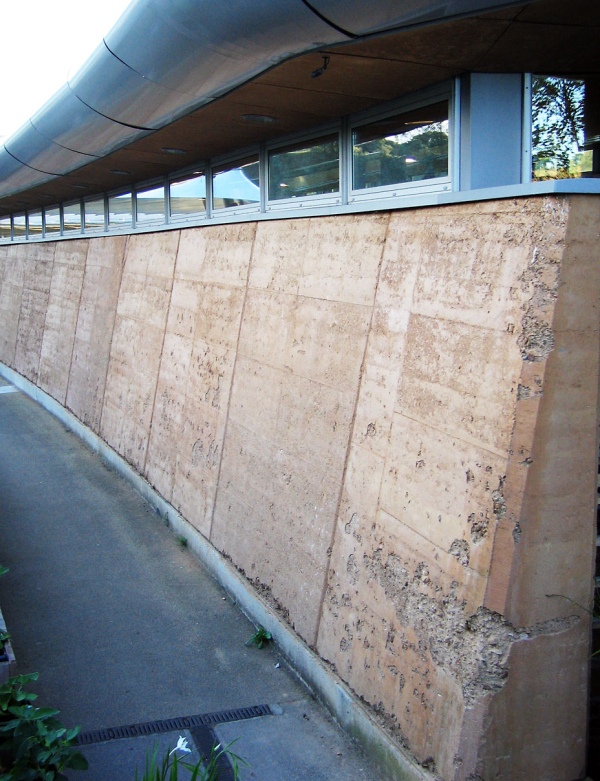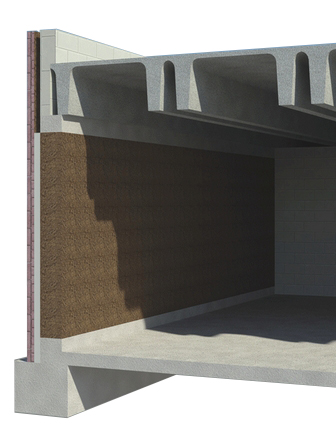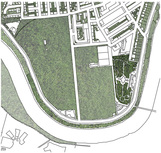| EDEN PROJECT
VISITORS CENTRE
In order to address the issues of my external walls and the foundations they rest upon, I felt it important to begin to explore relevant precedent studies, that may shed light on potential solutions within the footing of the pavilions steel structure. The most relevant that was introduced to me, was that of the 'Eden Project', built in Cornwall, England, and completed in 2000.
Constructed by Grimshaw Architects, the Visitors Centre at the Eden Project holds the entire schemes key principles in its sustainable structure, environmental education facilities and its showcasing of low impact building, has been
| branded the 'Gateway' to the Eden Project.
In particular reference to the pavilions tectonic design, the external walls of this structure, which covers an approximately 15 hectare site, sits above a concrete plinth - seen also in the image below - as to raise the earth above ground level. Rammed Earth, or compressed earth blocks that can be seen within my own technical studies, cannot be used as foundations or structural elements below ground level, due to their material similarities with the soil and earth.
This concrete plinth can be seen in more detail, in the use of a sectional render image below, with the compressed | | | | Within following posts, I shall explore in more detail, the effects of such a small and yet vitally important elements implication within the pavilions external wall structure. This will include greater developed technical drawings, as well as a slightly more detailed insight into the technology and the roles that a concrete plinth can and will play within the construction. | | earth used as an internal aesthetic feature. This is the reverse almost, of the tectonic study that I have been developing, although it retains a similar arrangement at the footing of the wall and the relationship with the floor, are comprised of roughly similar elements. The most interesting aspect of these two examples however, is the way in which concrete has been added to the top of the foundation, forming a 'plinth', in which to separate the earth from ground level. As well as fundamental issues such as that of Rammed Earth sitting within the soil, being resolved though a fairly simple technique such as this, the problems of large volumes of moisture reaching or affecting the earth | in any way, appear to have been alleviated.
Within my own design, i feel it important to proceed in exploring this concept within my own design, in addressing the external leaf - the Rammed Earth block work - as a purely aesthetic element in acting as cladding, that sits above and attaches to a similar feature.
Although this will be presented in my 1:20 sectional image that is currently being developed in response to this short post, a 1:5 drawing will show greater detail in regard to application of such a feature. I would assume that my section (despite the absence of a roof), would take a similar form in regard to the image (left) and its footings. | |
|



 RSS Feed
RSS Feed